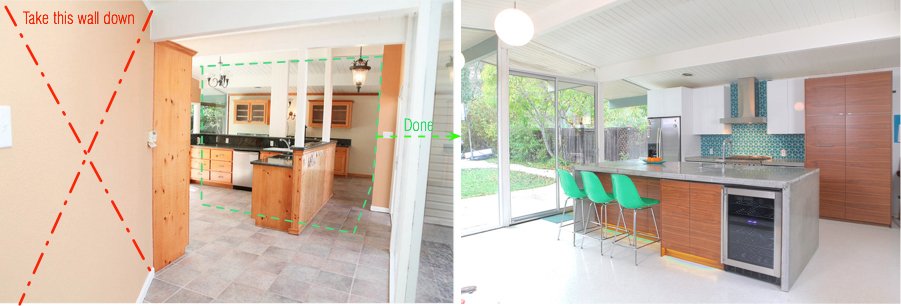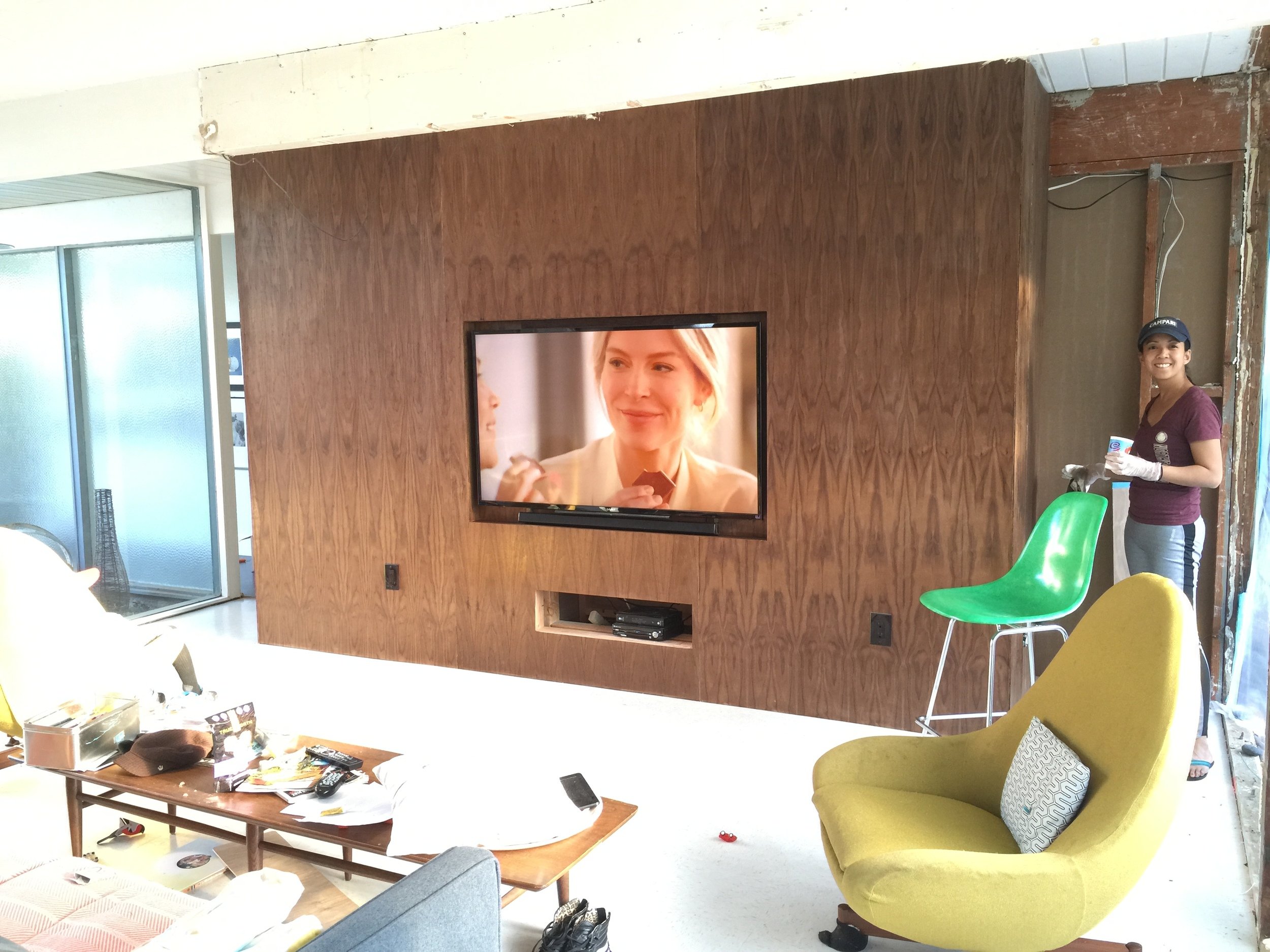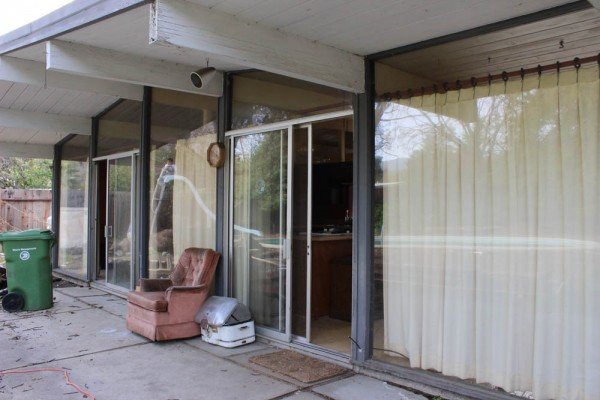Living Room Remodel: Media Wall, Windows, Closet - 75% Complete
We wanted to accomplish a number of things with this project that spanned several weeks:
- Create more living room space
- Remove the weird walk-in closet entrance in our Master Bedroom
- Remove the weird angled-wall in the living room
- Create a new media wall with a flush mount TV
- Bring back some wood paneling as an accent wall
- Put the original 2 sections of glass walls back in where they were filled in with studs and drywall.
The Very Beginning of Our Eichler Kitchen and Living Room Remodel
Below is a shot of the room when the kitchen took up most of the area. We miss the that pine ;)
living-room-before-after2
Demolition










Bedroom Closet Rebuild



Wood Paneling the Media Wall
We went to MacBeath Lumber to buy a half dozen types of sample sheets of paneling. The pre-finished options didn't quite suit our liking, so we opted for the unfinished 1/8" Walnut panels.



Exterior Wall Demolition
2015-03-07 10.37.36
Original picture from our neighbor's house to compare:
Time crunch was upon us before leaving for a trip, so we had Dan's Glass prep the opening and install the glass. They farmed out the prep work, finishing in half day by adding a new sill and installing the interior pre-primed wood stops. This ran us about $1,500.

















