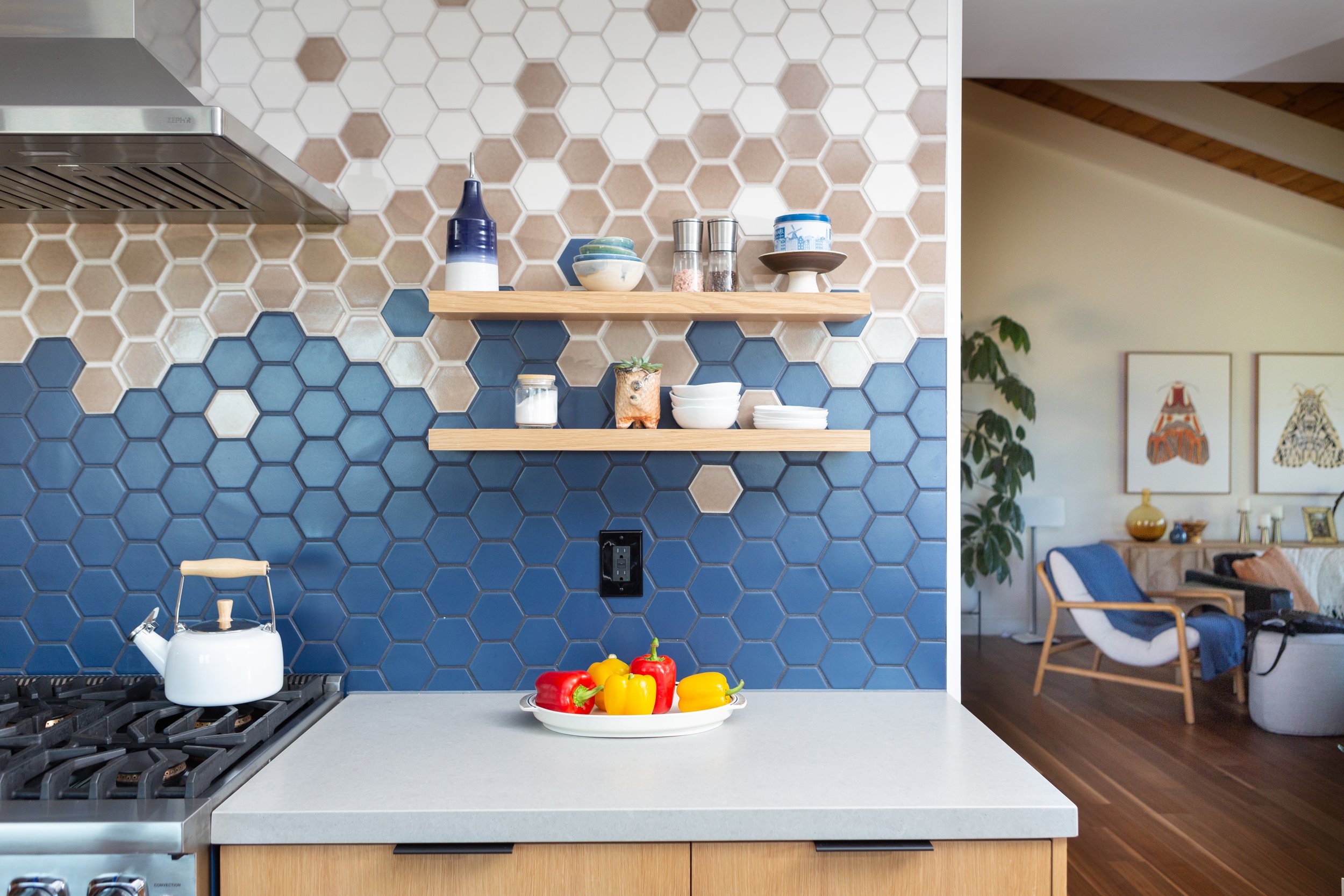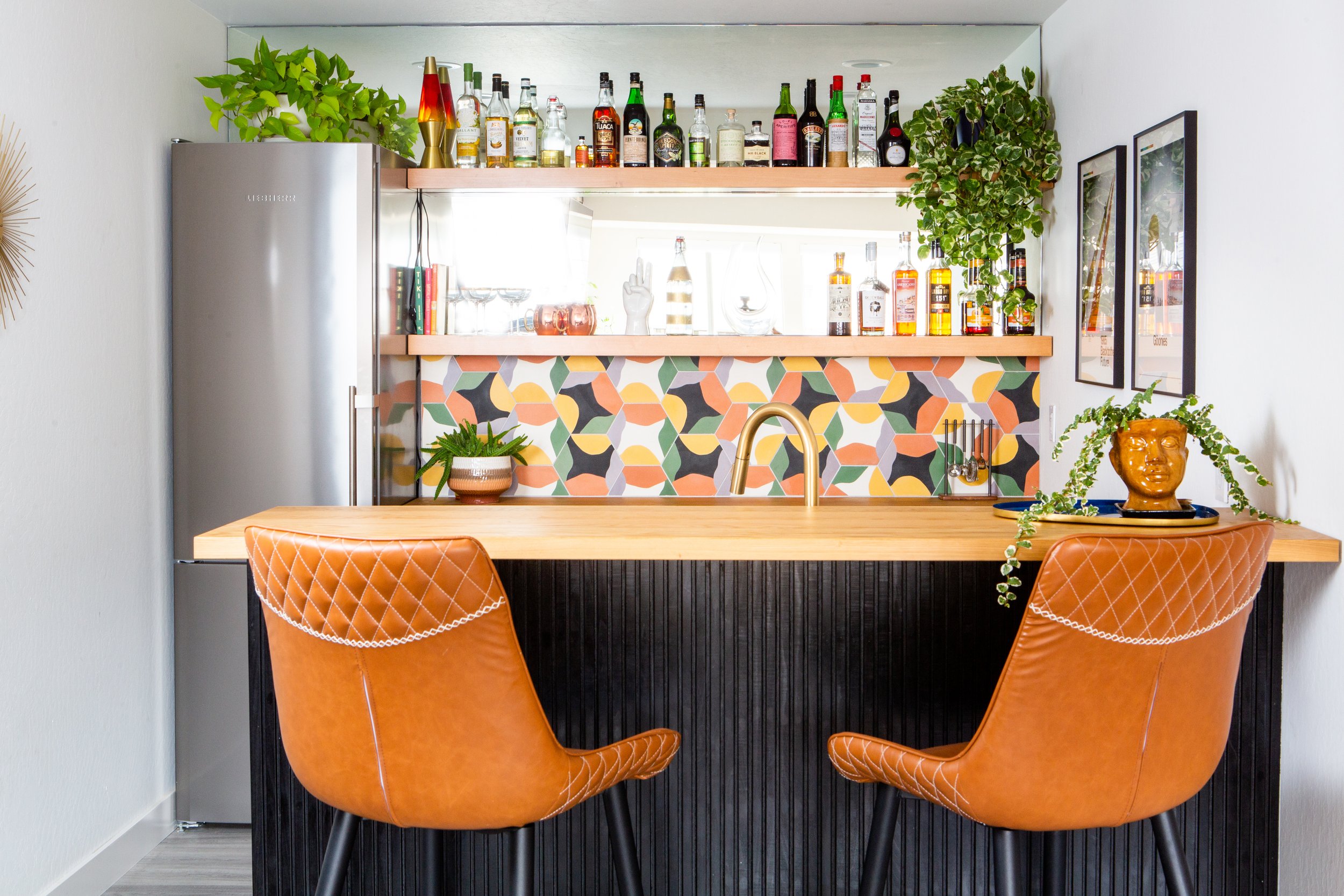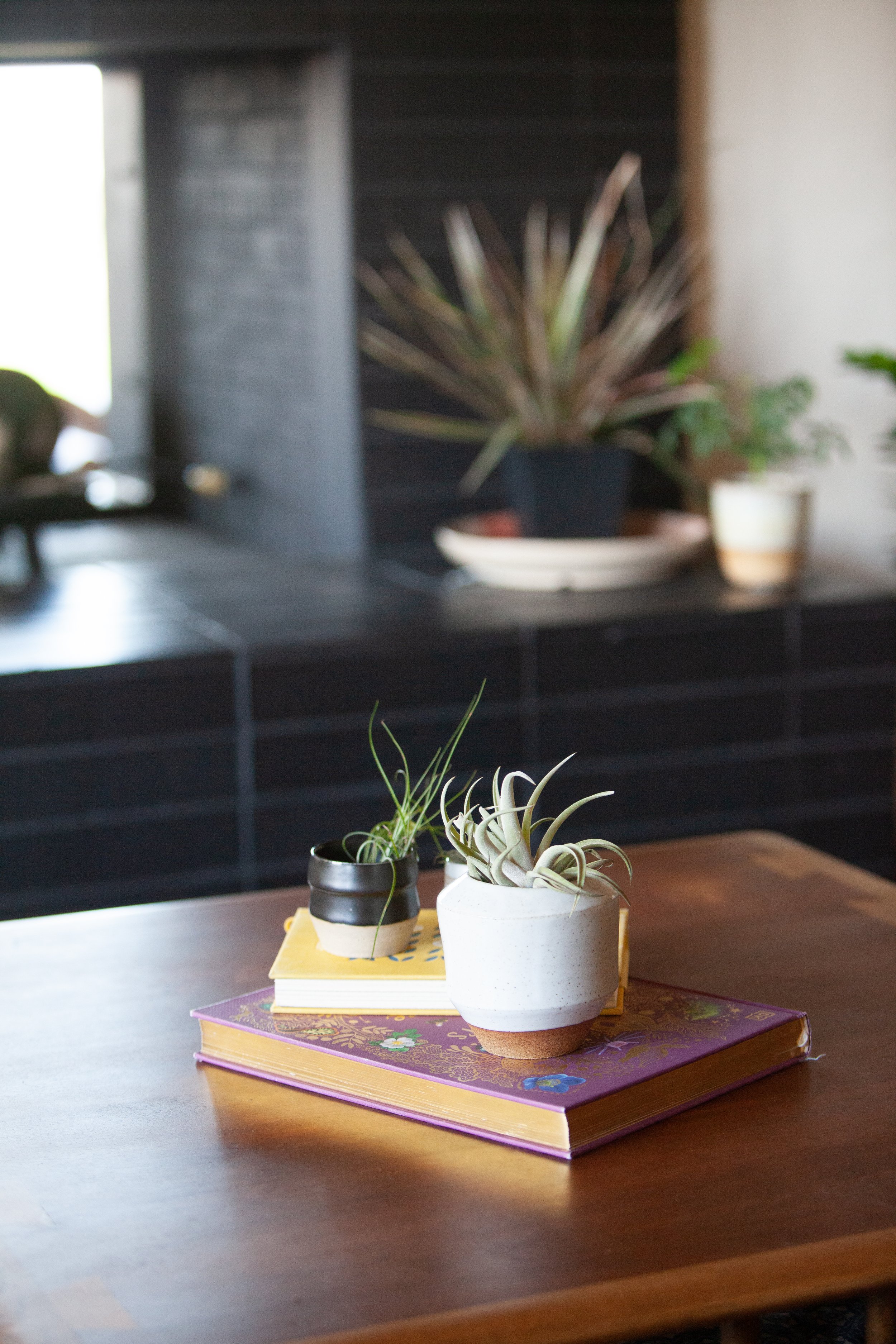
Pleasanton Split-Level
A 1970s split-level Pleasanton, CA Ranch home has been re-imagined for a busy young family. What were once disparate living areas have been transformed into multi-functional spaces. Each inch of the former kitchen has been redesigned for maximum functionality, especially designed for one of the homeowners, who is a Chef.
A multi-purpose room is perfect for enjoying morning coffee or an evening cocktail, with full views of Mt. Diablo, thanks to a moving glass wall system. The original double sided fireplace was kept, but refreshed with materials made from recycled materials and sourced locally in California. In the basement (named Rumpus Room in original architect’s plans), a brand new kitchenette and bar were added for visiting guests and entertaining.
Architect: Erin Eyerly, Eylery Architecture
Interior Design: Destination Eichler
Photography: John Shum










