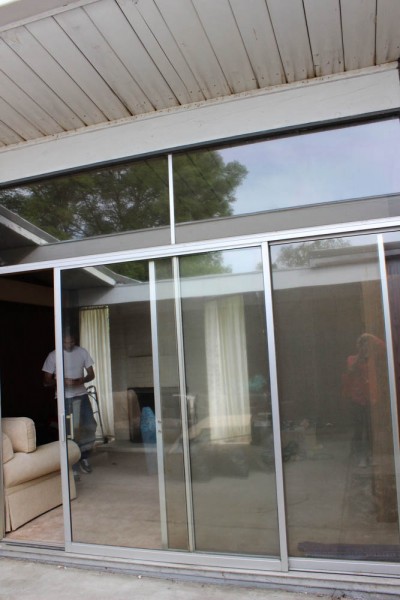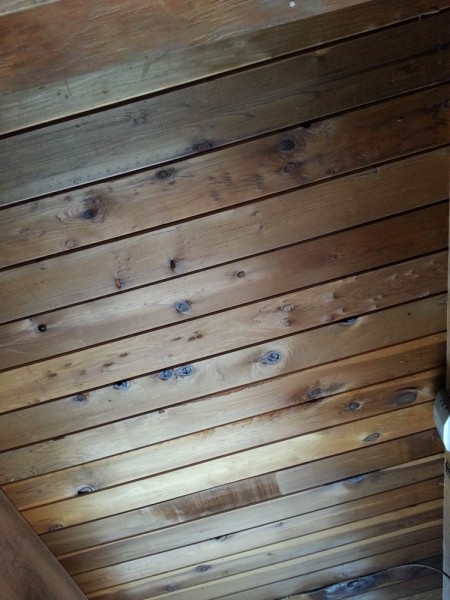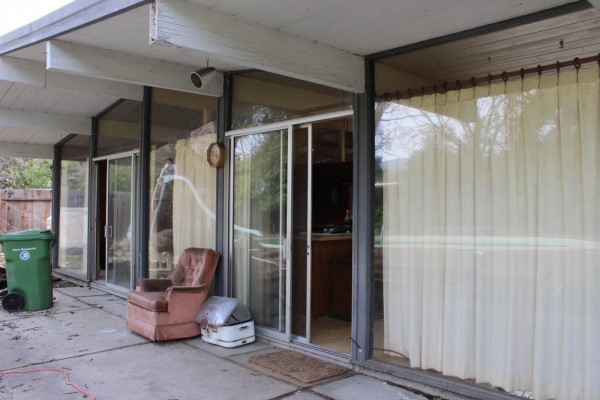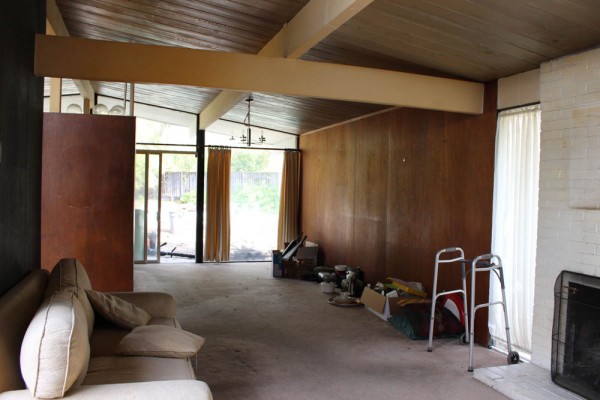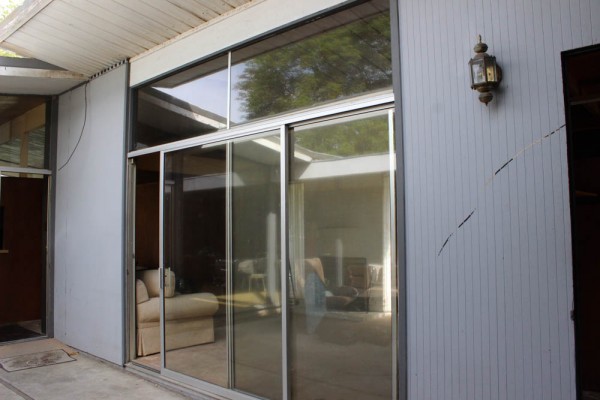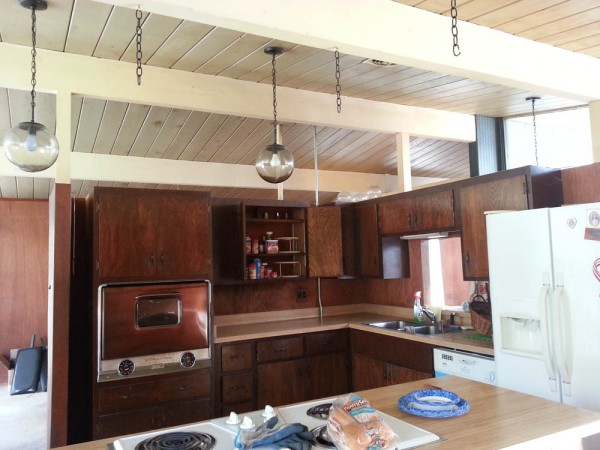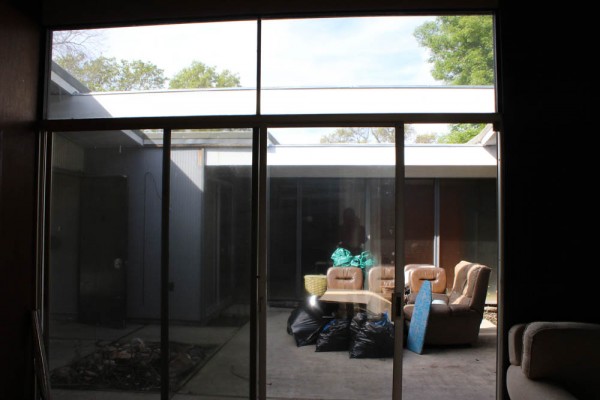Eichler Restoration
I've been working on a fun side project for the last few weeks and finally have a moment to share some of the progress. There's a house in the neighborhood undergoing a restoration, which I have been given the fantastic opportunity to provide consultation on, and, even more exciting (to me at least) the house layout and design happens to be our exact model. So it's like going back in time, seeing many original features of the original house, but also like seeing our house's future, since we have long term plans to bring back some of these exact same Eichler fundamentals that are long gone in our home.
Here's a few "befores":
Original sliding doors, from atrium into living space:
Beautiful unpainted, stained/washed ceiling:
Full glass windows and doors to the backyard:
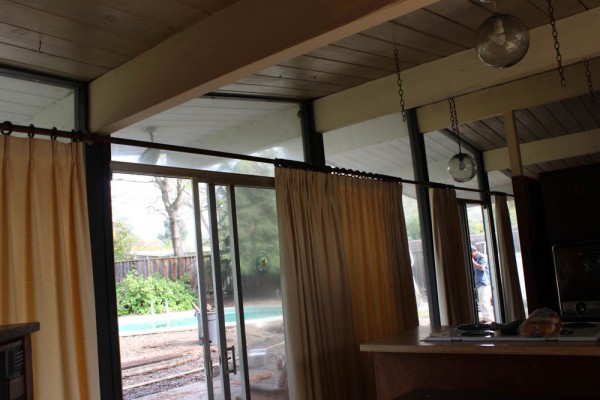
Outside view:
Original paneling flowing from atrium into house:
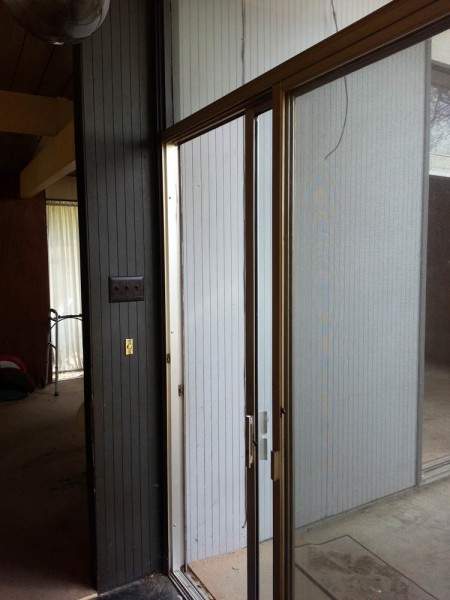
Side/Bedroom Side of the house (with door to bathroom):
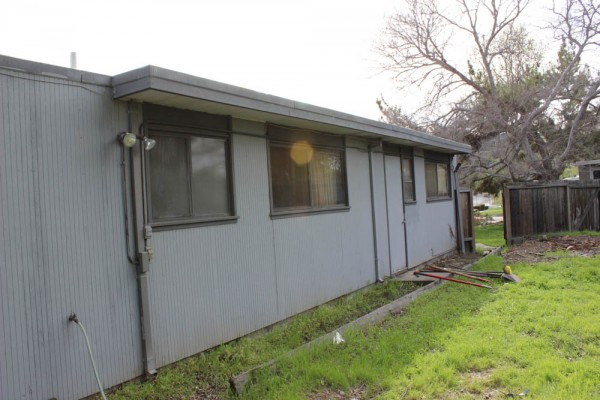
Dining/Living Room View - All original luan paneling:
Atrium sliding door entrance - see the hint of original dark charcoal paint in the scratch mark:
Original Eichler Kitchen Layout, but not the original cabinets (or globes!):
View into atrium:

