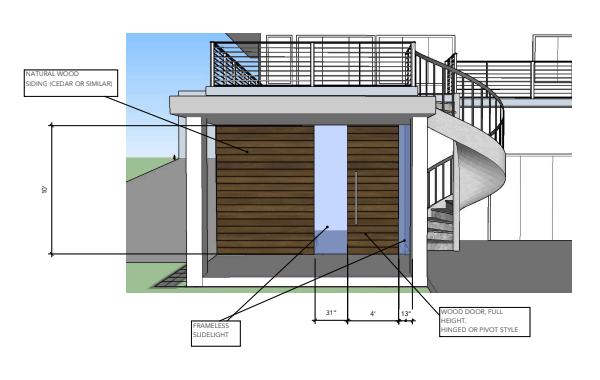Do I Need an Interior Designer If I Already Have An Architect?
Designing spaces is a big job, and if you’ve already started working with one, you’re probably doing a major build or transformation on your home that requires significant structural changes that require drawings for permitting and construction.
What Does An Interior Designer Do?
From elevation drawing to finished room
Where an interior designer comes into play is a focus on aesthetics and finishes to fine tune the space–both interior and exterior. While the primary trade is ‘interior’, the skills set is expertise with color, texture, and finish materials. It’s not uncommon for an architectural firm to sub-contract out interior design or have dedicated staff designers work solely on the look and feel of the space, once plans are drawn. Time is money, and the biggest time invested in a project is often finish material selection.
Interior Designers Can Focus On Just Design
Many architects can offer both, but the focus becomes a fraction of their tasks at hand. The heavy lifting is in the overall concept of the space, taking into consideration construction, engineering, building codes, environmental factors, and energy efficiency and many other important issues. So, when it comes to flooring, tile, and finishes, it’s often a great idea to be sure that someone can focus on it because it can be viewed as a whole separate job.
Interior designers can take drawings, imagine the space with your personality, tastes, and living requirements to own the world of the last finishing layer of your build. Architects have the big undertaking of providing a solid foundation for a home, beginning with the exterior and ensuring the space is optimized for mobility, safety, and cost. Interior designers can focus on the only thing dwellers see, like the finishes that tickle the senses with color, texture, and shapes. It may be the warmth of the floors, accents of the walls, contrasting colors that accentuate focal points of the room, and lighting design to make spaces efficiently usable, and furniture selections that solidify the design theme to wrap up the home into a nice bow.
For example (above), a drawing may indicate a living area with a fireplace, but that is all the initial plans prescribed. You could do a real fireplace, gas insert, faux… and the list goes on. In this case, we framed out the area for a gas insert and determined building requirements for the contractor. Hand-glazed brick tiles were used to finish out the fireplace, and other design decisions were made like window frame finish, and trim paint, and flooring material. You can see the design transformation happen in each phase.
Do Architects Work With Interior Designers?
Most architects commonly work with interior designers, even though they can do design. Homeowners get inspired by designers and can bring them onto jobs, but the underlying bones of the project can often first queue up with architects for big projects.
Who Should I Call First?
You can call an architect or designer, and if the project justifies the need of each discipline, an experienced professional will bring in help where needed. In our firm, we often get called first and will arrange for an architect to first plan out for additions or roofline changes. The architect, in turn, will bring in qualified builders, and once plans are approved and construction is underway. Interior design can be taken on as the spaces solidify.
In the other direction, architects often reach out to us because their client wants mid-century modern or modern aesthetics, and will offload design details to our firm. It’s a matter of using the right tool for the job!
Example of Architects Working With Our Design Team
In the example below, an owner came to us during the construction phase for the entryway. Drawings indicated a door, but a door is not a door, so design decisions were outsourced to determine things like: what kind, how big, should there be windows, cladding finish? 3D drawings were made from 2D drawings, and variations were made to give the owners a selection.
Get in touch for your project, even if it’s underway!






