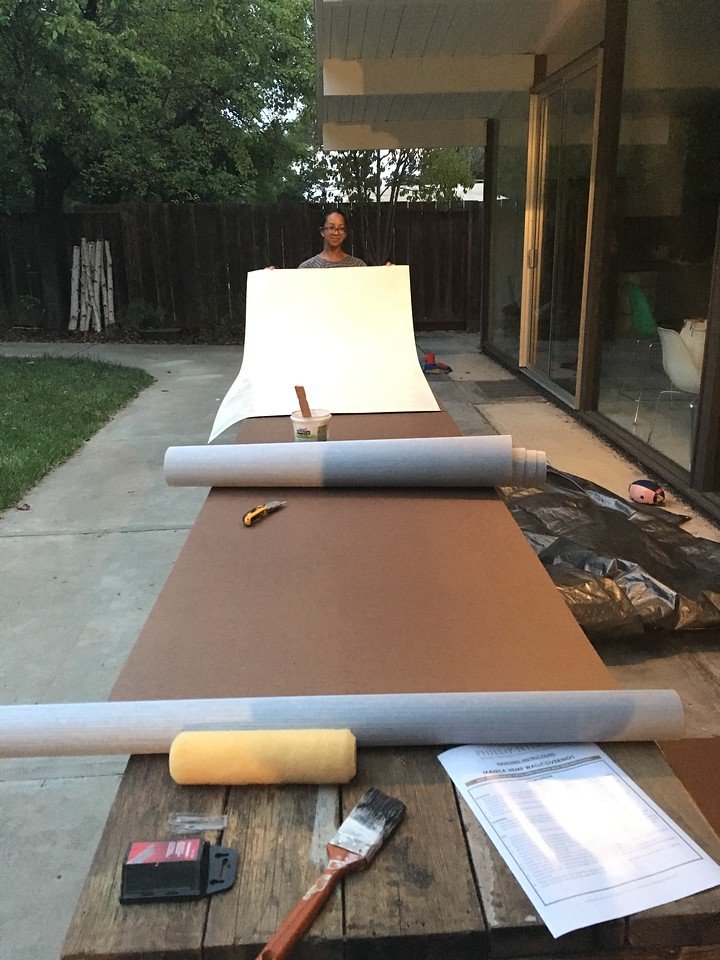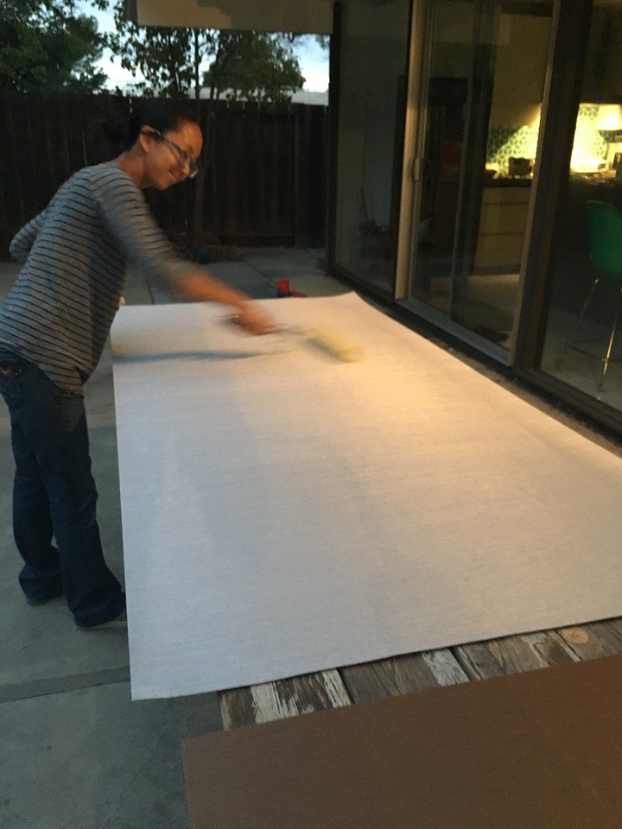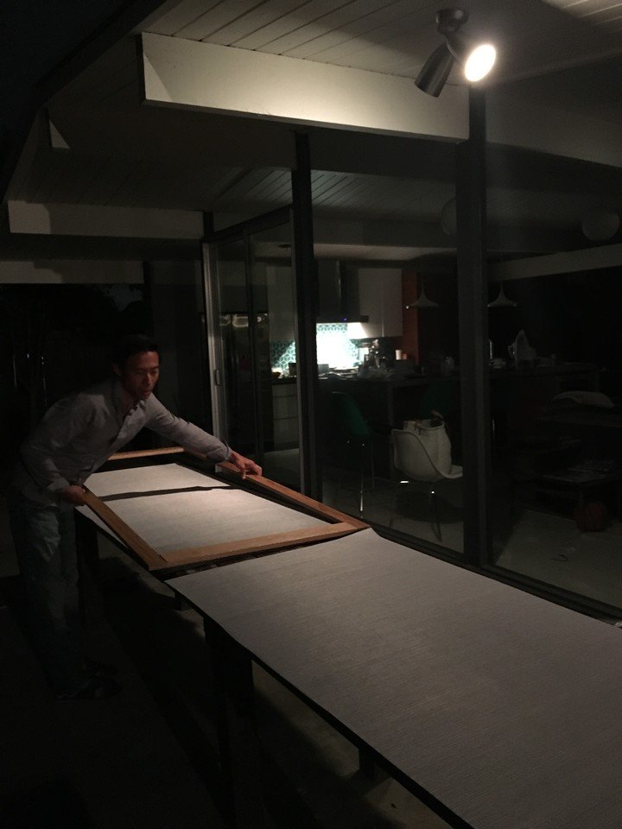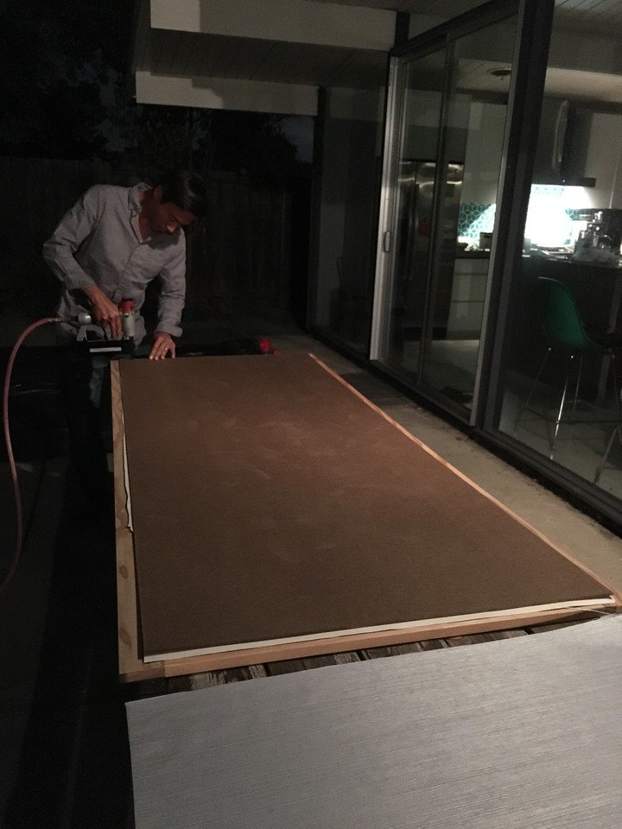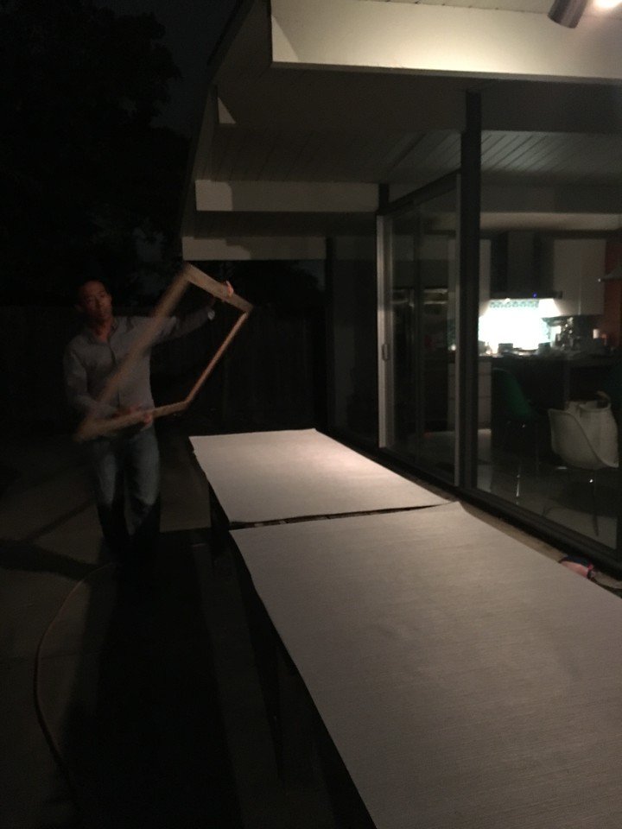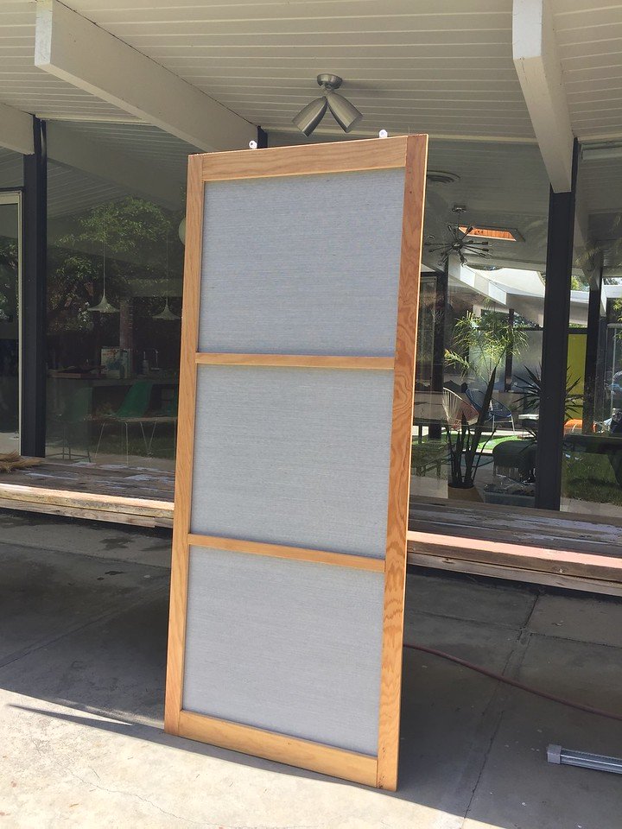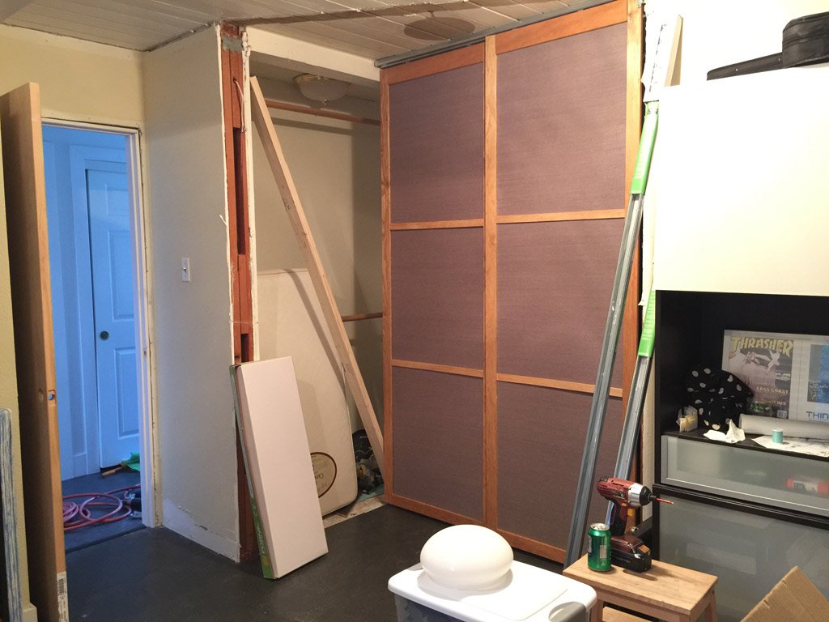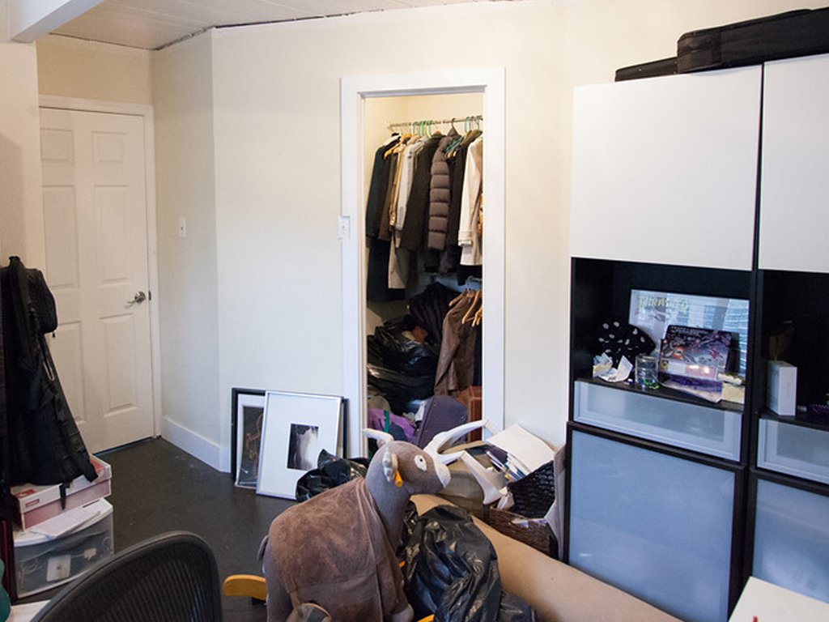DIY Eichler Grasscloth Closet Doors
See updated post on Eichler Closet Doors
One of the (many) unfortunate things that happened to our house before we became its owners is that each and every closet had been altered in some (bad) way. And by altered, I mean: one closet (the hallway one, which is seen from the entryway) never had doors to begin with, nor any shelves or rods for storage. The bedroom closets were converted into these odd triangular shaped closets, by (trying) to connect two closets into one, and a swing door entry into each closet. (Yeah... still trying to figure that one out.) We once had a huge awkward master closet that was built from our master bedroom, eating up space into the family room. That closet had a nice arched entryway.
Eichler Guest Bed Closet
But I digress! ... We eventually "fixed" one of the triangular closets in the guest bedroom first, by knocking out the fake angled wall that had been put up in between two closets. Then once we had a "normal" sized closet opening, realized we would need closet doors. We really liked the look of the closet doors that were included in original Eichler homes, which was a shoji-like panel (zolotone trim) with grasscloth panels.
It seemed kind of crazy to build them from scratch, so at first, we jumped on a Craigslist post for someone getting rid of their original closet doors. What seemed like a great idea turned out to be a dud, as they didn't fit our model at all (they came from another Eichler neighborhood) and plus the doors were kind of old (and musty), so ended up in the trash. D'oh.
Eichler Hallway Closet
For the hallway closet, I wanted a specific "drop-station" area for the whole family. The kids seem to do fine hanging up their backpacks every day on the same hook at school, so I figured I would try to apply this habit at home. We only have two kids, but what seems like 2.5 backpacks per kid! The hook system seems to be working (we have two rows), and then we made some wood shelves, where we keep craft and school supplies.
We look at the corner where the closet is every day from the kitchen. And what used to be a huge clutter mess, now has someplace for everyone to hang their hat (and packs), and then we can close the doors for a zen-like look.
Eichler Master Closet
Three-panel system on an off-the-shelf dual rail track.
Finishing The Closet Doors
Once each door was completed, we decided to oil the door frames, to keep them natural looking. We added grasscloth wallpaper to the masonite panels, for an "old-school" kind of look, adding the cross bar trim detail, similar to the originals. John mounted a standard sliding door track available from the big box stores. We are thrilled to have doors that fit in the original style of the house, and fit perfectly in the openings.
Behind The Scenes DIY Closet Doors
John was pretty determined to build them, and lucky for us, we have many industrious Eichler friends who tackled the project themselves, so we could learn from them! We used Karolina's post as a guide, building out frames, with Masonite backing. This posts consists of photos from two separate door building sessions.
Angled closet wall had to go, as was a good hiding spot for the kids.
The lavender trim was fun.
Put up Zipwalls and break out the sledge hammer!
Demolition complete.
We had to extend the cork flooring.
The Kregs pocket screw jig made things pretty simple. Pocket screw joints aren't exactly a fine woodworking joinery technique, but for my level of time and ability, it fit the bill.
The first time around, I routed out some space to drop in the Masonite fiberboard, but I've also constructed the doors without this additional step.
Douglas Fir from Lowes - FYI these didn't exactly match original specs for wooden Eichler doors, but the closest thing I could find off the shelf without cutting.
Oiled with Watco natural finish oil.
Grasscloth wallpaper applied to Masonite backer.
Test fitting.
The Master Bedroom Eichler Closet Doors
This was the behind the scenes from the second set of doors we made. Instead of routing out a channel for the Masonite backing, it was placed directly on top. The wood we got wasn't quite thick enough to staple the backing without going through, and also required the cross trim pieces to be half as thin by carefully ripping them down, which also made stapling difficult.
